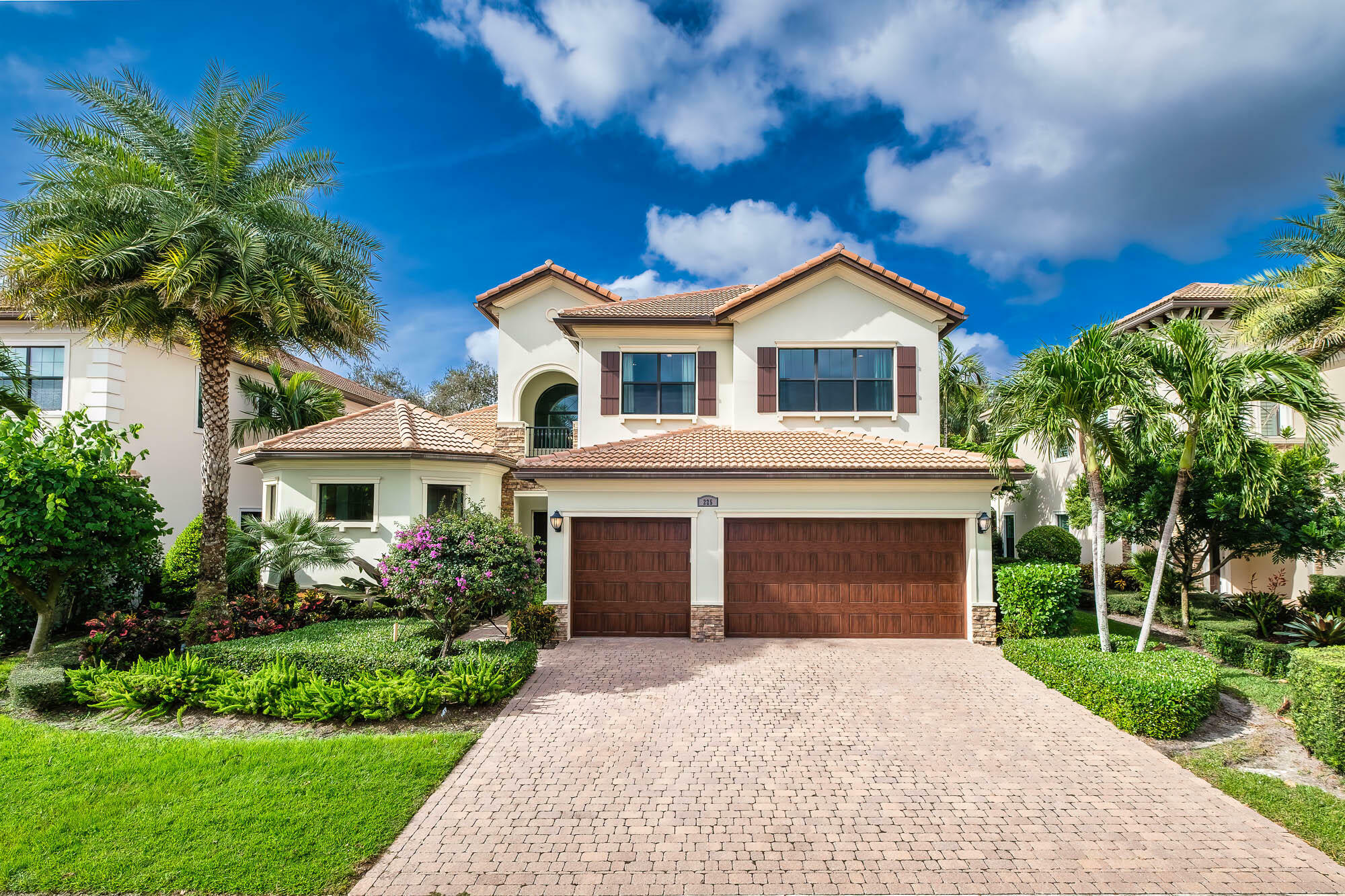
Sold
Listing Courtesy of: BeachesMLS/FlexMLS / Coldwell Banker Realty / J. Isaias Franco
225 Gardenia Isle Drive Palm Beach Gardens, FL 33418
Sold on 04/21/2025
$2,650,000 (USD)
MLS #:
R10943336
R10943336
Taxes
$27(2023)
$27(2023)
Lot Size
8,712 SQFT
8,712 SQFT
Type
Single-Family Home
Single-Family Home
Year Built
2016
2016
Style
Mediterranean
Mediterranean
Views
Garden, Pool
Garden, Pool
County
Palm Beach County
Palm Beach County
Community
Gardenia Isles
Gardenia Isles
Listed By
J. Isaias Franco, Coldwell Banker Realty
Bought with
Paul Thomson Jr., Waterfront Properties & Club C
Paul Thomson Jr., Waterfront Properties & Club C
Source
BeachesMLS/FlexMLS
Last checked Feb 20 2026 at 7:45 PM GMT+0000
BeachesMLS/FlexMLS
Last checked Feb 20 2026 at 7:45 PM GMT+0000
Bathroom Details
- Full Bathrooms: 4
- Half Bathrooms: 2
Interior Features
- Pantry
- Dishwasher
- Microwave
- Refrigerator
- Dryer
- Ice Maker
- Washer
- Disposal
- Cooktop
- Laundry: Inside
- Separate/Formal Dining Room
- Separate Shower
- Dining Area
- Breakfast Area
- Split Bedrooms
- Main Level Primary
- Laundry: Laundry Tub
- Laundry: Laundry Closet
- Closet Cabinetry
- Breakfast Bar
- Garden Tub/Roman Tub
- Soaking Tub
- Bathtub
- Walk-In Closet(s)
- Gas Range
- Entrance Foyer
- High Ceilings
Subdivision
- Gardenia Isles
Lot Information
- Sprinkler System
Heating and Cooling
- Central
- Electric
- Central Air
- Ceiling Fan(s)
Pool Information
- In Ground
- Heated
Homeowners Association Information
- Dues: $452/Monthly
Flooring
- Ceramic Tile
- Other
- Wood
Exterior Features
- Roof: Spanish Tile
Utility Information
- Utilities: Water Available, Water Source: Public, Sewer Available, Cable Available, Natural Gas Available, Underground Utilities
- Sewer: Public Sewer
Parking
- Driveway
- Garage Door Opener
- Garage
- Attached
- On Street
Stories
- 2
Living Area
- 4,460 sqft
Listing Price History
Date
Event
Price
% Change
$ (+/-)
Mar 28, 2025
Price Changed
$2,700,000
-10%
-$295,000
Aug 12, 2024
Price Changed
$2,995,000
-6%
-$205,000
Dec 14, 2023
Listed
$3,200,000
-
-
Disclaimer: Copyright 2026 Beaches MLS. All rights reserved. This information is deemed reliable, but not guaranteed. The information being provided is for consumers’ personal, non-commercial use and may not be used for any purpose other than to identify prospective properties consumers may be interested in purchasing. Data last updated 2/20/26 11:45





