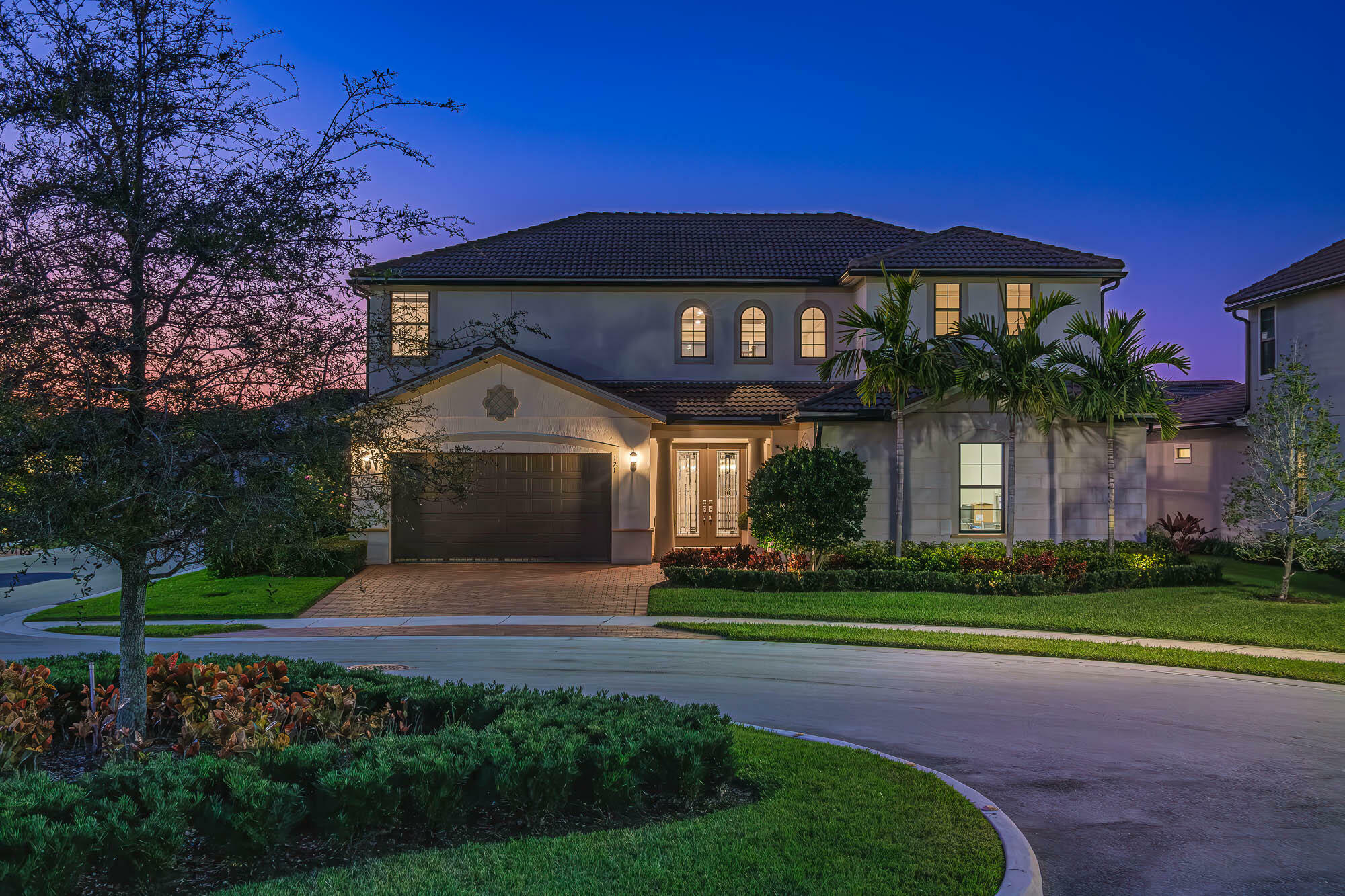
Sold
Listing Courtesy of: BeachesMLS/FlexMLS / Coldwell Banker Realty / J. Isaias Franco
121 Echelon Crest Trail Jupiter, FL 33478
Sold on 08/15/2024
$2,450,000 (USD)
MLS #:
RX-10966359
RX-10966359
Taxes
$27,297(2023)
$27,297(2023)
Type
Single-Family Home
Single-Family Home
Year Built
2021
2021
Views
Pool, Lake
Pool, Lake
County
Palm Beach County
Palm Beach County
Community
Sonoma Isles
Sonoma Isles
Listed By
J. Isaias Franco, Coldwell Banker Realty
Bought with
Vincent Marotta, Illustrated Properties LLC (co
Vincent Marotta, Illustrated Properties LLC (co
Source
BeachesMLS/FlexMLS
Last checked Dec 26 2025 at 3:44 PM GMT+0000
BeachesMLS/FlexMLS
Last checked Dec 26 2025 at 3:44 PM GMT+0000
Bathroom Details
- Full Bathrooms: 6
- Half Bathroom: 1
Interior Features
- Laundry-Inside
- Pantry
- Closet Cabinets
- Split Bedroom
- Volume Ceiling
- Roman Tub
- Foyer
- Great
- Burglar Alarm
- Cabana Bath
- Motion Detector
- Media
- Den/Office
- Walk-In Closet
- Gate - Unmanned
- Kitchen Island
- Security Sys-Owned
- Laundry Tub
Subdivision
- Sonoma Isles
Lot Information
- Sidewalks
- Corner Lot
- Cul-De-Sac
- 1/2 to 1 Acre
Heating and Cooling
- Central
- Electric
- Ceiling Fan
Pool Information
- Yes
Homeowners Association Information
- Dues: $591
Flooring
- Tile
Exterior Features
- Cbs
- Stucco
Utility Information
- Utilities: Cable, Public Water, Underground, Electric, Public Sewer
School Information
- Elementary School: Jerry Thomas Elementary School
- Middle School: Independence Middle School
- High School: Jupiter High School
Garage
- Driveway
- Garage - Attached
- Drive - Decorative
Parking
- Driveway
- Garage - Attached
- Drive - Decorative
Stories
- 2.00
Living Area
- 5,134 sqft
Listing Price History
Date
Event
Price
% Change
$ (+/-)
Jun 04, 2024
Price Changed
$2,550,000
-8%
-$235,000
Apr 10, 2024
Price Changed
$2,785,000
-7%
-$203,500
Disclaimer: Copyright 2025 Beaches MLS. All rights reserved. This information is deemed reliable, but not guaranteed. The information being provided is for consumers’ personal, non-commercial use and may not be used for any purpose other than to identify prospective properties consumers may be interested in purchasing. Data last updated 12/26/25 07:44




